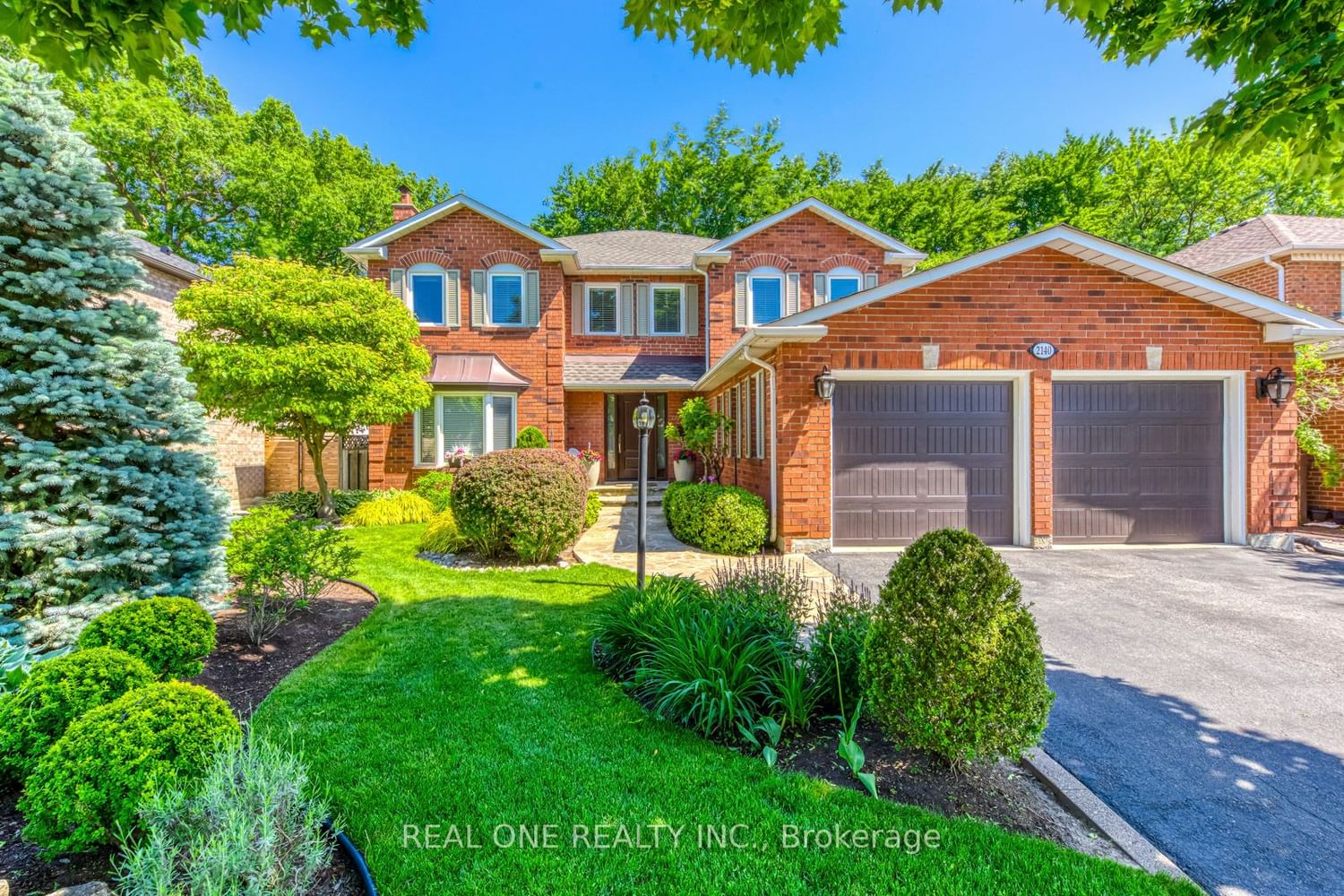$2,360,000
$*,***,***
4-Bed
3-Bath
3000-3500 Sq. ft
Listed on 5/31/24
Listed by REAL ONE REALTY INC.
5 Elite Picks! Here Are 5 Reasons to Make This Home Your Own: 1. Stunning Kitchen Boasting Hardwood Flooring, Centre Island, Granite C/Tops & B/Splash, S/Steel Appliances & Bright Breakfast Area with Bay Window. 2. Beautiful Family Room Featuring Fireplace, Wall-to-Wall B/I Cabinetry & W/O to Deck & Yard. 3. Spacious Formal L/R & D/R Plus Private Main Floor Office with Hardwood Flooring. 4. Fabulous 5pc Main Bath, Huge W/I Linen Closet & 4 Generous Bdrms on Upper Level, with Primary Bdrm Boasting B/I Vanity/Dresser, Huge W/I Closet with B/I Organizers & Spectacular 5pc Ensuite with Heated Floor & Towel Rack, Double Vanity, Bonus B/I Storage Cabinets, Soaker Tub & Large Glass-Enclosed Shower. 5. Stunning Curb Appeal with Well-Manicured Gardens Plus Private Backyard Oasis Featuring Private Deck (with Natural Gas BBQ Hook-up), Patio Area & Gorgeous Perennial Gardens. All This & More! Fabulous Main Level Laundry with Quartz Countertops & Ample B/I Storage/Cabinetry Plus Access to Garage & W/O to Side Deck & Yard. Unfinished Basement Awaits Your Design & Finishing Ideas! Shingles '15, Furnace '18, Front & Garage Doors '17, Refrigerator & Dishwasher '19. Pride of Ownership Inside & Out!
Fantastic Location in Beautiful Eastlake Neighbourhood Just Minutes to Top Schools, Parks & Trails, Maple Grove Arena, Sports Fields, Shopping & Amenities, Oakville's Lovely Lakeshore & Downtown Areas... and Much More!
W8390934
Detached, 2-Storey
3000-3500
9
4
3
2
Attached
4
Central Air
Full, Unfinished
Y
Brick
Forced Air
Y
$8,666.47 (2024)
117.29x56.43 (Feet)
